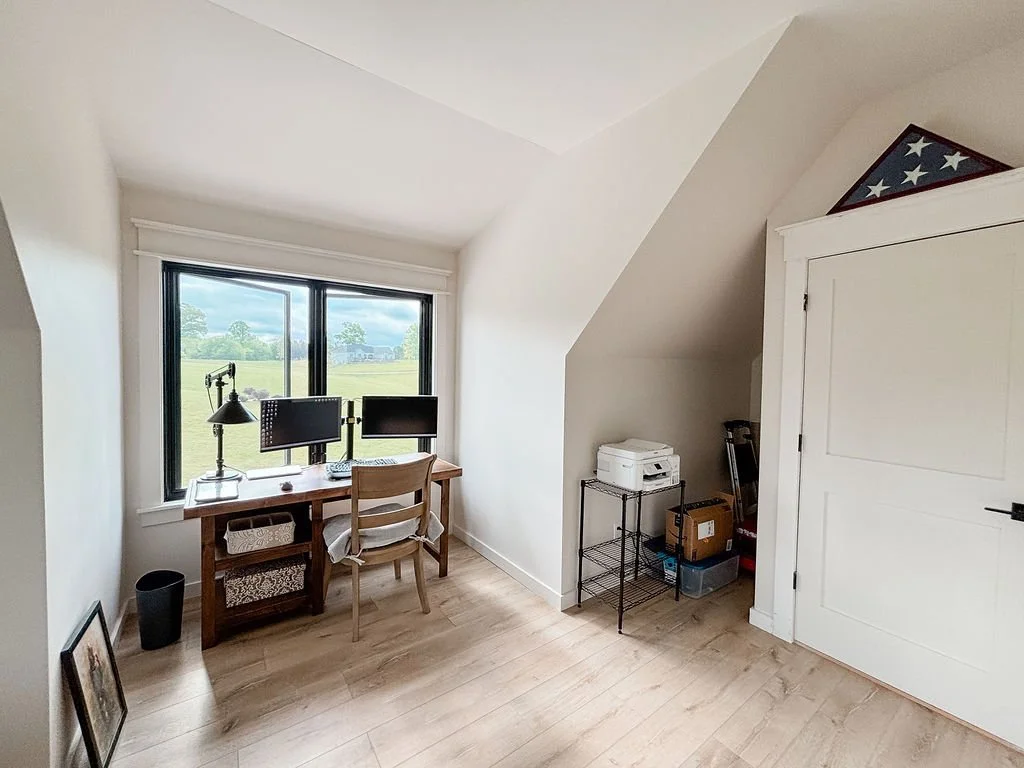first floor
optional bonus room
ABOUT the fox lake
The Fox Lake is a thoughtfully designed home that combines timeless style with modern comfort. The main floor features an open-concept layout with a vaulted great room, a gourmet kitchen with walk-in pantry, and seamless access to two covered porches—perfect for entertaining or relaxing. The private master suite includes a tray ceiling, spa-like bath, and spacious walk-in closet, while two additional bedrooms offer their own walk-in closets and share a full bath. A dedicated laundry room, formal foyer, and 2-car garage enhance functionality, and an optional upstairs bonus room with full bath provides flexible space for guests, work, or play.

























START YOUR DESIGN JOURNEY



